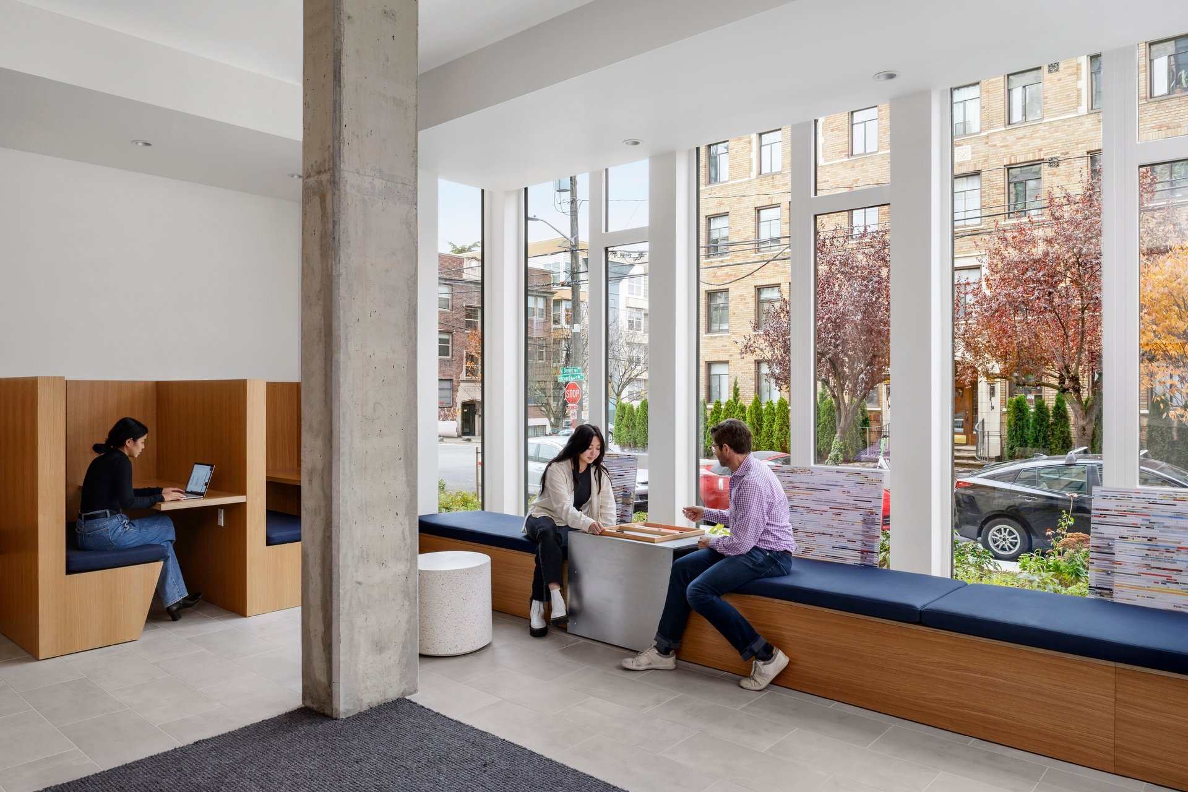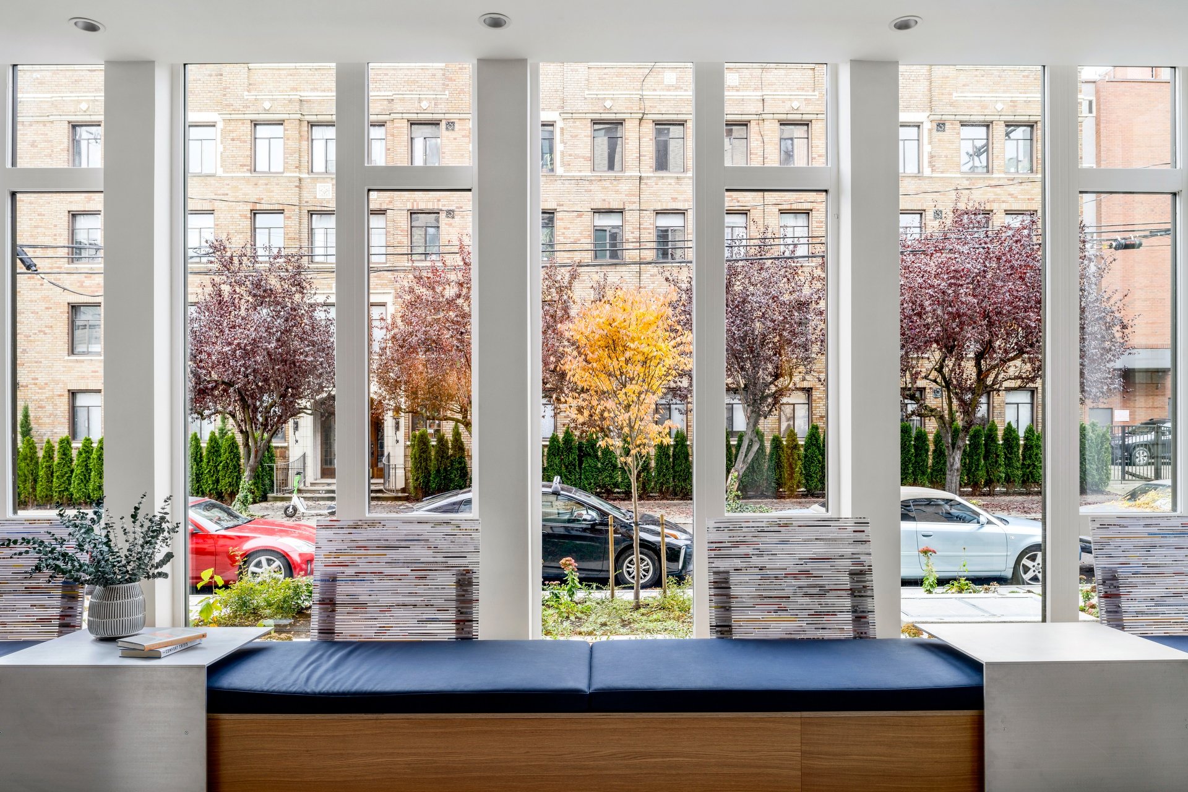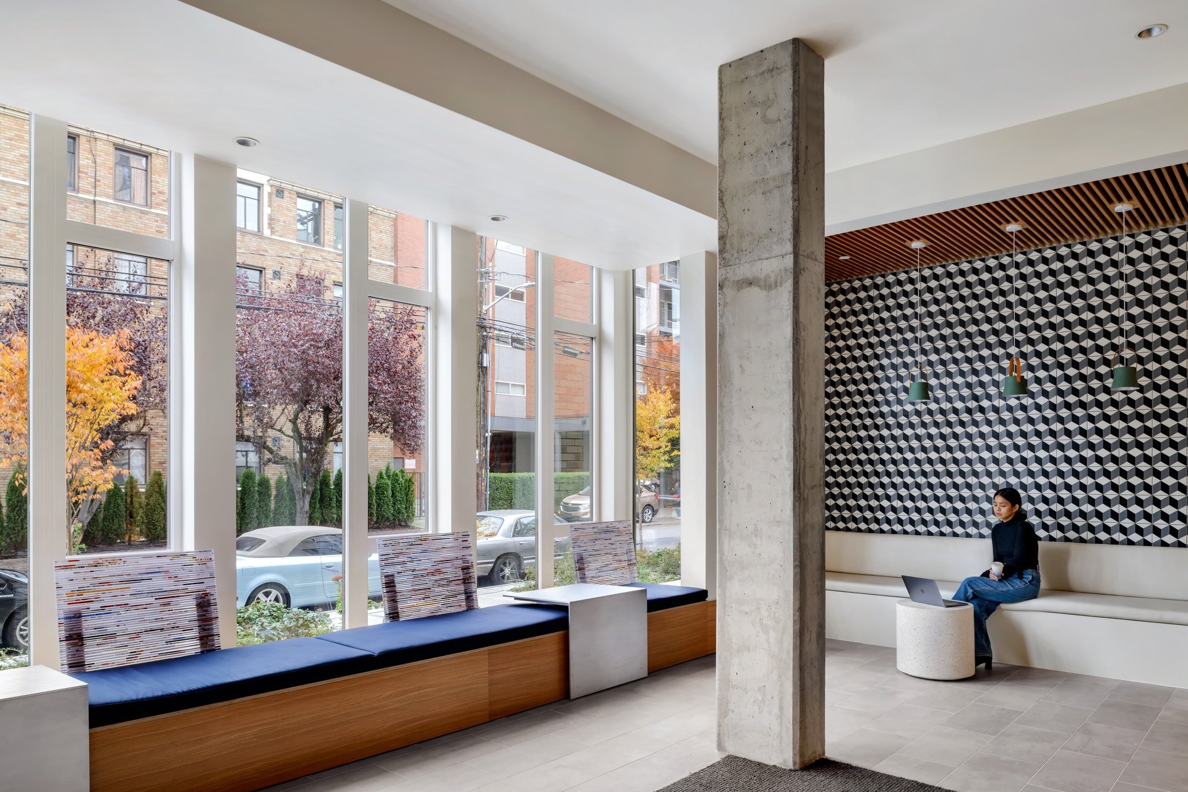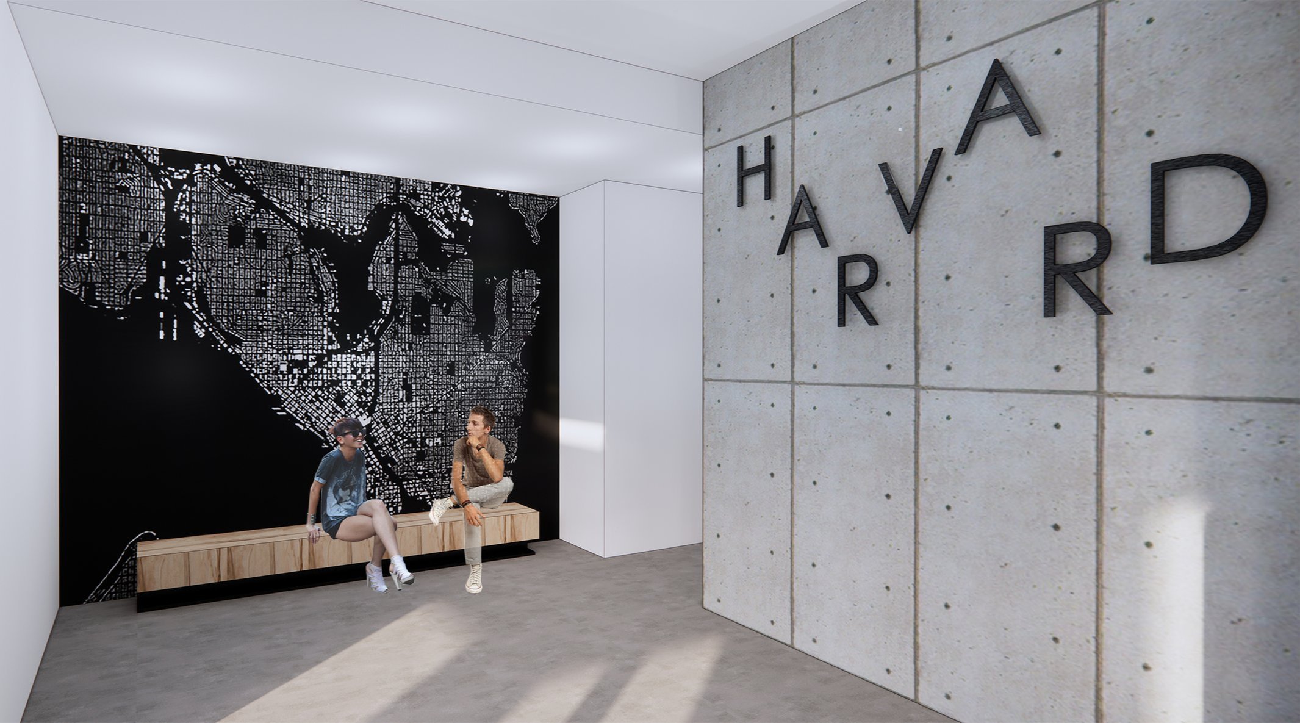Harvard Denny
Seattle, WA
Located a block west of the Capitol Hill Link light rail mixed-use district and surrounded by handsome mid-scaled early 20th century brick buildings this 93-unit project references the established fabric of the neighborhood while offering clean and contemporary spaces for living. From a broad covered entry terrace, shared with corner retail, the residential lobby and lounge threads neutral tile flooring with exposed concrete and natural white oak built-ins to ground the spaces. A large projecting bay window floods the lounge with light and connects to the landscaped street edge while offering comfortable seating, with a pop of color, for study and socializing.




